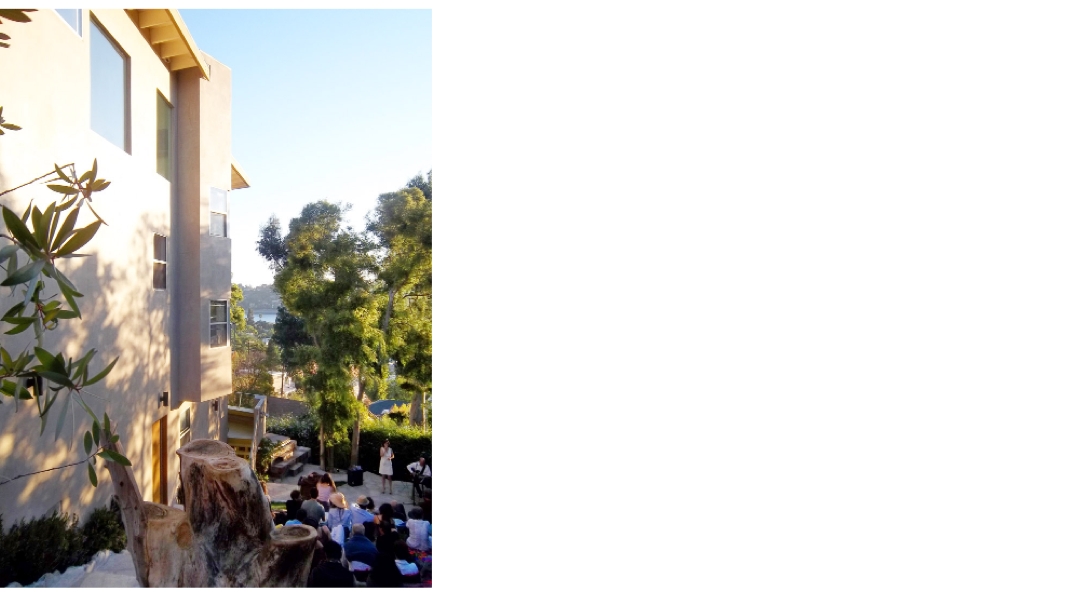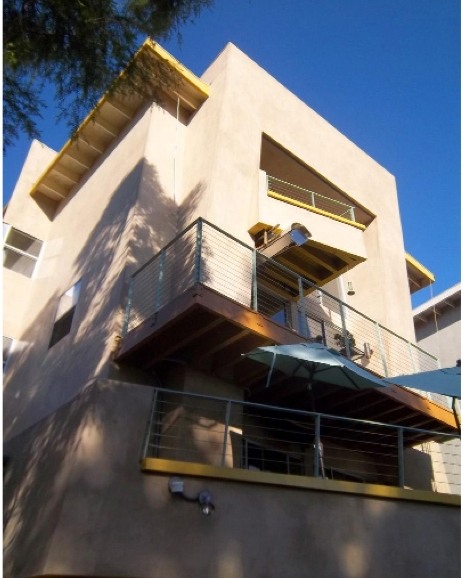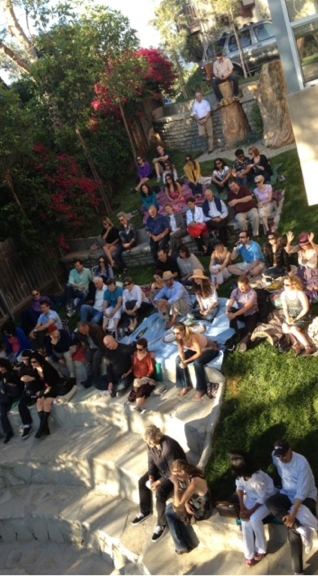
2439 Silver Ridge Avenue Silverlake
The client had a cool multi-level hillside home with great views to Silverlake
reservoir. The Master Bedroom did not capitalize on views and was ordinary. The
client wanted some minor alterations; the house would be transformed.
Two large frameless picture windows were added to Master and Bath which now view
Hollywood sign and Griffith observatory, french doors were installed from
Master to a new viewing deck while converting unsightly wasted roof area.
Additionally a loft was converted to a studio multi-purpose room by adding full
height glass wall complete with ceiling pocket for motorized drape. The entire
house is plastered smooth while used-concrete terraces sideyard and creates
amphitheatre with firepit. Gas heaters are installed at all decks. Entire
property re-landscaped.
Services. Architectural design and drawings, prepare floor plans, elevations, roof plan,
details and sections. Obtain building permits. Request and review construction
bids and assist with selection of contractor - consult during construction.
Final permits for alterations obtained 3 weeks from time of initial
consultation.




